
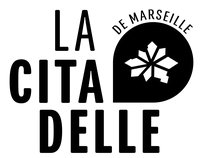
The general scientific objective of this collaboration is to make the major heritage object for which the ASSOCIATION is responsible a focus for multi-disciplinary scientific approaches (experimental and historical sciences) that can feed into creative and/or mediation projects. The aim is to question the way in which data is produced, documented, analysed and used in the production of new knowledge (theoretical and procedural), but also in the support it can provide for the cultural remedial action called for by this object.

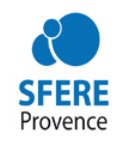
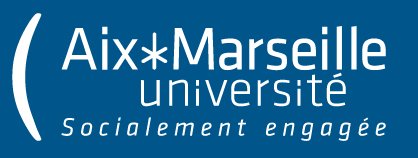
In collaboration with (psychosocial axis) - Aurélie Pasquier (MCF, ADEF-GCAF), Mathilde M.P. Celume (ATER, Psyclé, AMU) and Virginie Depretto-Boffa (school teacher, director of the Villette Fonscolombe nursery school)
Institutional framework: SFERE Provence (FED 4238, Aix Marseille University)
The aim of the ESPACES project is to assess the impact of the educational, socio-emotional, cultural and physical environment (visual spaces, sound and space) on the well-being of pupils and teachers.
Objectives of the architectural axis:
The strategy is to develop the means to replicate classroom conditions in the laboratory (at the Fonscolombe nursery school in Marseille) for purposes of simulations and perceptual analysis. The work programme combines the implementation of a survey protocol combining architectural and acoustic surveys (an original protocol based on recent joint experiments by the MAP and PRISM laboratories) with the use of the data collected in the form of simulations (VR and 3D sound) to set up perceptual tests. We thereby expect to see the emergence of a (reproducible) method for rational 'diagnosis' of the impact of visual and acoustic disturbances on the attention and comfort of pupils and teachers alike.


Principal investigator: Livio De Luca
Associated CNRS-MAP Gamsau research team : Jean-Yves Blaise, Iwona Dudek, Pascal Bénistant
The research on cultural heritage makes the confrontation between material objects and multidisciplinary studies the arena for the production of collective knowledge. In the digital age, this is then a privileged framework for studying the collective analysis and interpretation of facts, objects and phenomena that bring together a new generation of data towards the construction of new scientific and cultural resources - our tomorrow’s heritage. How can one memorise these bundles of individual gazes converging on the same object of study? How can one analyse their dynamics of construction, of overlap and of fusion leading to new knowledge?
This project introduces a new field - a territory of multidisciplinary and multidimensional digitally born data - as raw material for studying the mechanisms of knowledge production in cultural heritage. Introducing a pioneering approach in computational modelling and digitisation, this project benefits from the exceptional experimental framework of the scientific worksite on Notre-Dame de Paris (involving today 175 researchers coming from disciplines like archaeology, anthropology, architecture, history, chemistry, physics and computer science) to build an emblematic corpus of data on scientific practices in heritage science, in the digital age.
Within this unique opportunity to produce and analyse masses of born digital scientific data, n-Dame_Heritage will deliver a generalisable approach, a replicable methodology and an open and reusable digital ecosystem to build cathedrals of knowledge by the collaborative research on material objects. By introducing and experimenting next generation methods and tools for the semantic-driven data production and analysis, this project shifts the cursor of digitisation, from the physical object to the knowledge for understanding it, in order to analyse the interdependence between its complex features and the related knowledge objects built by scholars through their research practices.
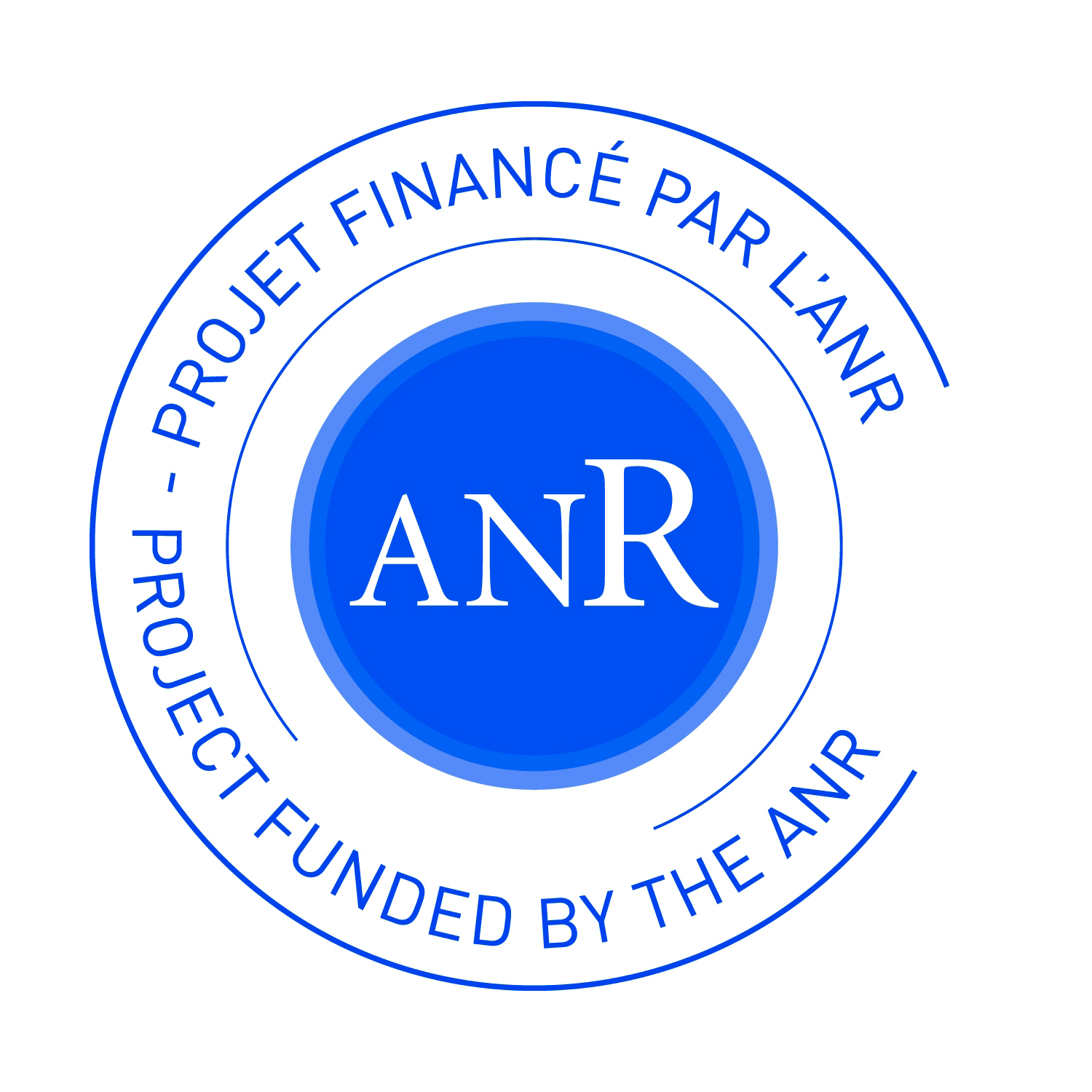



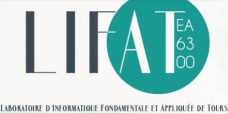
Studying heritage artefacts is, in the digital age, impacted by our growing capacity to produce observations, and to cross-examine large datasets. But will this move towards “more” (data) necessarily go along with a move towards “better” practices? In heritage sciences, where what is at stake is not defining general rules but analysing individual stories, can this move really mean more sensemaking?
As an answer, the project first introduces a series of insight-gaining, reproducible methods, aimed at renewing the way heritage items can be interrelated (sound, space and ontology aspects), and at a better reading of collections as such. But beyond that, it aims at helping actors to better formalise and memorise their ways of doing, including the potentially subjective inferences made all along the processing of the data. In that sense the project is a twofold one: real-case exemplification of methods, and illustrative of good practices in terms of reproducibility, of traceability.


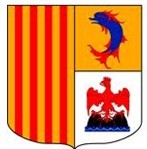
The Territographie project questions the emergent collaborative science paradigm in the specific context of cultural heritage collections (ethnographic and architectural data sets). It targets what is called minor heritage, and focuses on issues such as heterogeneity in collections, enrichment by local actors, spatio-temporal interfacing, and more generally on assessing the potential benefits and pitfalls of the approach in the above mentioned application field.
The project results from a collaboration between the MAP research unit and the MuCEM (Musée des Civilisations de l'Europe et de la Méditerranée).

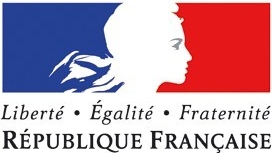

The MEMORIA project is a long-term project, which originally aimed at … the development of an experimental information system enabling description, structuring, archiving and analyse of the digital resources produced in our laboratory ….
Today the objective of the project is more generally - beyond the resources produced by our laboratory - to depict scientific results, in particular in historical and heritage sciences, with indicators that would allow for a better understanding of the process through which these results were achieved. The challenge is therefore to construct methods ad tools allowing the elicitation and the structuring of processes, to make processes more sustainable, to ensure their intersubjective transmissibility, to allow the interpretability, verifiability and reproducibility of results and to empower the comparative and cumulative analysis of processes.
This will is reflected by the development of an information system allowing an individual to identify the resources produced and the process leading to their production. Ultimately, the project aims to describe a cognitive and methodological approach beyond a "final" document.
A central point of the approach is the desire to develop visual interfaces providing, on the one hand access to resources and, on the other hand, to empowering a direct analysis of the information gathered within the database. These interfaces give access to the results of requests on resources sorted for example by an object of study, a project, or a production process, but also show the evolution of working methods or techniques used over time, or the types of activities mobilised to produce a given resource.
Now the system allows to describe a produced resource (a digital output or not) with a series of descriptors (e.g. format, authors, date of production, object of study, etc.) to characterise both the container and the content of a given output. Each resource - output, composition or publication - can also be associated with a process (notion to be understood as a chain of activities).
Activities (i.e. actions mobilised to produce an output) are organised within an ontological structure - accessible via an interactive "wheel of activities". Each activity contributing to a process is represented by a multidimensional icon indicating the category of the activity (colour) and its hierarchical position (glyph). Selected activities are then structured into a processes inside a composition grid (visual tool promoting the formalisation and description of activity flows) in the form of a graph highlighting the characteristics and temporal relations of activities involved inside the process. Processes keep track of the institutional framework in which the work was carried out (organisations, projects, staff employed, etc.), as well as of the primary sources used in the analysis phase, or of the techniques and tools used to produce resources.
The overall objective of the approach is to describe in an effective and accountable way successive episodes corresponding to [place, time] couples. Chains of events (whether events are real – ex. observations - or fictional, fantasy stories) are described in the form of quadruples [spatial scale, temporal indicator, actors, motion indicator] and visualised in ordinal time. Quantitative and/or qualitative parameters are taken into account, allowing the association of causal or contextual indicators.
The approach was tested on the one hand on fictions (novels and short stories) and on the other hand on the recount of commuters' behaviours.
Analytical reasoning on spatio-temporal diffusion patterns requires a step into abstraction that traditional figurative solutions like maps or 3D virtual models do not encourage. Accordingly, we investigate alternative research practices, namely InfoVis and visual analytics, where the focus is put on revealing patterns of change, and more generally on gaining insight on individuals and collections through visual means.
We have tested four graphic combinations implemented on a test case – Zbigniew Dmochowski’s classification of architectural facts & trends in Poland that combines morphological, stylistic and functional division lines.
Introduction and implementation of a method of analysis developed in order to model and visualise the evolution of architectural objects. The method is applied in a rather comprehensive way to the transformations of the Market Square in Krakow over a millennium, and encompasses different stages of analysis of the historical evidence available (ranging from raw data collecting and management to information visualisation).
A selection of analogous examples (European medieval public-use and commercial buildings) is included so as to help weigh to which extent the layout of Krakow’s marketplace, as well as its architectures, can be related to other sites.
fields of experimentation : historical architecture of the Main Square in Krakow, selection of analogous examples (European public-use and commercial buildings)
Mouldings are a fundamental part of the architectural theory, mentioned since the first known treaty of architecture by Roman architect Vitruvius, intensively used in historic architecture and still present in nowadays catalogues of ornamental components. However, methods and tools available to study and compare mouldings remain mainly qualitative. Our objective is to provide researchers with metrics and graphics for mouldings analyses, allowing more efficient and more objective descriptions, comparisons and classifications, and applied across varieties of 3D objects.
fields of experiment : diverse architectural objects, diverse edifices and places, diverse historical periods are covered
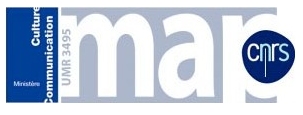
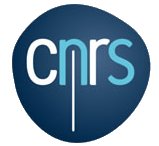
An experimental device, called “tangible chronology” developed in order to represent changes that occurred on Krakow’s market square (24 artefacts, 64 successive changes) over a period of 750 years, through physical models. The device combines a master board, tangible models of the artefacts, with a coding of their position on the board and in ordinal time, and a tangible timeline for each artefact with a coding of different types of changes, of durations, as well as of uncertainty (in the dating).
Initially designed for the blind, our first proof-of-concept prototype was then extended to match the requirements of edutainment tasks in the context of museum animation.
fields of experimentation : historical architecture of the Main Square in Kraków / church of Our Lady Assumed into Heaven (also known as St. Mary's Church)
The objective of the study is a comparative analysis of the western elevations and plans of Gothic cathedrals and basilicas built between 1100 and 1300 so as to try and identify significant similarities and differences in terms of composition. At the end of the day, the objective is to visualise patterns and exceptions - such as systematic compositional rules.
In this context a test application called "Robocaths" has been developed for educational purposes.
fields of experimentation : Gothic cathedrals founded between the 12th and the 13th century in France, Belgium and Germany (84 sources, 38 cathedrals, 72 parameters).
When facing insufficient information on where exactly they were located, or on their exact size and/or configuration, architectural sites are often described using Gatineau's approach: historical name(s) of a place whatever the scale considered.
We have developed a generic model of a toponymy that locates univocally a data set in a hierarchy that simulates the notion of scale and a chronology.
Toponyms are visualised in the form of "chrono-cartography" allowing 2D study of their evolution in space (location and/or spatial coverage.)
fields of experimentation : toponyms, historical toponym 'Poland'

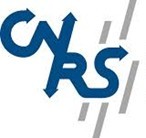
The "Multi-exploitation of a digital architectural model" project was an opportunity to try to bring down the disciplinary boundaries that still undermine our effort to understand a site as a whole - the way it is, the scales it corresponds to, the way it was, etc. By integrating a logic of spatial modelling (from the survey to the 3D model) - which could be that of the surveyor or geographer, with a documentary resources analyses (raw data - old photograph, drawing, …) - which could be that of a documentalist or a historian, we at times had to make a clean sweep of solutions in both of the disciplines developed in parallel.
field of experimentation: Fort St. Jean (Marseilles, FR)

The development of computer technologies has considerably improved the conditions under which our knowledge concerning the built heritage is organized, represented and distributed. For example 3D data acquisition techniques have greatly accelerated the survey process. But understanding the built heritage at different scales (from architectural detail to urban fabric) is based not only on the analysis of the remaining artefacts, but also on a study of their evolution. In this particular application domain, the information should be qualified and classified among others thanks to an assessment of credibility - and this clearly questions existing computer formalisms and solutions.
field of experimentation : the historic centre of Krakow, the deserted medieval village of Rougiers (Var, France)
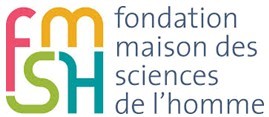
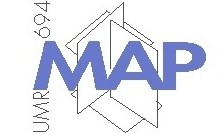

European program, EUMEDIS
2D/3D navigation interfaces, inside which the models are designed as tools for navigation in a set of heterogeneous data sets. The main effort (in phase 2 of the action) has been focused on the implementation of mechanisms allowing visual comparison between theatres (still existing or already destroyed). The overall objective of these comparisons was to help us in better understanding of the theatres type, as well as the evolution of their typology during Greek and Roman presence around the Mediterranean basin.
A set of 36 ancient theatres, spread across four countries around the Mediterranean, was chosen for this experiment.

The methodology used by historians of architecture and conservators in order to analyse evolutions of an architectural object is based on the interpretation and comparison of various types of documentation. Therefore the idea that different pieces of documentation are in relation to architectural elements, is a natural (although often unspoken) part of their work methodology. One key goal of our research is to capture, capitalise and visualise the actual basis of this methodology – relations between an architectural artefact and the wide range of documents that refer to it.
Our experiences are focused on evolution of historical centre of Kraków. We reference various historical documents connected to the urban fabric of Krakow' s Old Town and problems related to history of architecture and conservation. Documents are described using a standard data identification describing what the document is (author, edition, type of media, technique, etc.) and interpretation of data-content (morphology typology, etc.) used especially in art and architectural historical studies.
field of experimentation : the historical centre of Krakow

In this early project the initial aim was basically to weigh the possible benefits of some "computer technology" global solutions (Object Oriented programming techniques for KR, Web technologies for data distribution, 3D representations in the context of simulation and/or analysis activities, etc.). At the end of the day, the project in fact paved the way for the emergence of what could be called a 3D AIS (Architectural Information System) - by reference to the GIS (Geographic Information System) world.
fields of experimentation : historic center of Krakow (Poland), ancient Arles (France), Roman site of Dougga (Tunisia)
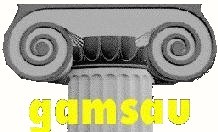

The development of Valideur started in spring 1999, without any intention to turm it into a general-purpose geometric modeller. Its principal role was to facilitate analyses of the architectural heritage (fast hypothesis visualisation tool).
Valideur uses parametrically defined architectural entities in order to create complex VRML scenes. Each architectural entity stored in the theoretical model can be added to a given, user-composed scene.
fields of experimentation : Rich Stalls (Krakow), the wooden ceilings of the urban houses of Krakow, the Main Square in Krakow


This development is a multidisciplinary, platform independent information tool dedicated to education and research. It is a sort-of bibliographic database dedicated to the handling of heterogeneous sources concerning the historic urban fabric of the Main Square in Krakow. Each of the entries in this early "space + docs" information system is referenced in relation with one of the nineteen architectural elements that are referenced in the system. These elements are buildings or architectural items that may exist or have existed, have undergone transformations, have been partly or totally destroyed. SOL's scope is therefore the successive urban development of Main Square in Krakow. Criteria resulting from the analysis of the architertural content of each source (which sector is concerned for instance) are added to traditional bibliographic and iconographic data.
fields of experimentation : the Main Square in Krakow



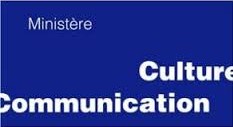
The UIA XXth century heritage web repository is an open and collaborative collection of 20th century architecture worldwide, available on the internet. This project was an initiative of the UIA, launched under the Presidency of Sara Topelson de Grinberg and has been ongoing since 1999, with the latest update in 2008. The info is provided by UIA Member Sections who are responsible for the selection of edifices, and remain owners of the data.
The system’s interface allows various browse and search modalities (space, time, image, etc.) – implementing a basic mantra : “there is more than one road to the information”.


The definition of a common and precise vocabulary used to name architectural concepts and objects has appeared of fundamental importance in the early stages of ARKIW project. That is why this first experimental dictionary was implemented. The items taken into consideration in this early experiment were limited to elements of the architectural vocabulary related to specific test cases (mediaeval architecture mainly).
The Web-based implementation of the DIVA tool (implemented as a database) permitted investigations by word and categories, allowing users to retrieve a Polish, English or French translation of a word introduced in one of these three languages.
In 2001 the DIVA platform was dramatically redesigned. Search modalities were deeply transformed with the implementation of a methodological approach based on the work of J.M Pérouse de Montclos. Graphic elements were introduced, acting as de-facto search modalities, the relational database structure was replaced by XML files, other languages were added, relations between concepts started playing a consistent and significant role in the browsing of the collection as a whole..
fields of experimentation : vocabulary of architecture


In a highly respected series of works and publications, J.Tajchman highlighted not only the formal richness of - among others - wooden ceilings in Poland, but the close relationship that exists between their actual formal composition (mouldings, endings, etc.) and a given time slot. In short, he demonstrated that shapes can - here and there, naturally - act as reliable time markers. In this experimentation, we developped a sort-of formal language aimed at representing in an abstract way the wooden ceilings of the urban houses of Kraków. The language was then interpreted by ad-hoc programming modules to generate Web-enabled (VRML) representations or simulations. The main objective of this experimentation was to lay the bases for a computer platform that would let researchers to manipulate theoretical architectural models, used to simulate a hypothesis.
The relevance of this approach relies on the ability of a computer-based system to convey within the simulation process the whole information it detains (morphological data sets, structural information, historical variations of architectural elements and mouldings, etc.).
fields of experimentation : the wooden ceilings of the urban houses of Krakow


The successive reconstructions of the Old Town Hall in Krakow, correspond to several styles and trends that are more or less common within the architecture of Europe. The edifice therefore clearly reveals elements of permanence or of variability within the architectural language. The knowledge to be represented and handled features both stable concepts (the roofing, the opening, etc.) and their historical variations. A relevant answer to the issue of how to deal with this question is offered by the object oriented approach in computer science which enables a description of concepts stemming from the phenomenon to be studied through a semantic hierarchy. In parallel, this project resulted in the making of 3D models showing the Town Hall in Krakow at various periods / according to various interpretations. These models were projected on the site for the "Krakow European capital of culture" event, and gave the team an opportunity to try and develop a graphic semiology adapted to the 3D world, and to questionable datasets (not mixing the hypothetical with the known, for instance).
field of experimentation : Town Hall in Krakow

The experimental Hublot interface was dedicated to an on-line edition and analysis of scenes (creation of architectural entities and connection of one to another through relations corresponding to the vocabulary of the architect). This interface lets a researcher to interact with the theoretical models (create and arrange his own set of entities) through a Web browser in which textual data and VRML.
fields of experimentation : Rich Stalls (Krakow), the wooden ceilings of the urban houses of Krakow


In the field of architecture and its relationship with the landspace and the city, different agencies, as well as French and European institutions, were pulled together in an early professional network called réseau@archi.fr (under the auspices of the French Ministry for Culture).
In this context the MAP laboratory has developed and manages a set of general purpose computer tools to help with tasks such as information retrieval. Our involvement in this project was pre-eminently technical and organizational.


The ARKIW program’s main theme is a contribution to the enhancement of heritage investigation methods, knowledge modelling approaches, and the use of information technologies in the representing, recording and studying of the architectural heritage through Internet.
fields of experimentation: the historical centre of Krakow, the ensemble of the Main Central Square of Krakow, the old town hall, Rich Stalls, the wooden ceilings of the urban houses of Krakow.